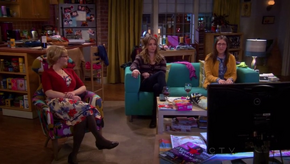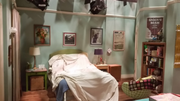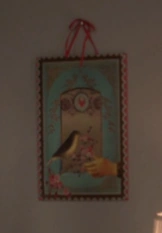No edit summary |
mNo edit summary |
||
| (21 intermediate revisions by 4 users not shown) | |||
| Line 1: | Line 1: | ||
[[File:Penny's_apartment.png|thumb|290px|Penny's apartment]] |
[[File:Penny's_apartment.png|thumb|290px|Penny's apartment]] |
||
| − | '''Apartment 4B''' is [[Penny]]'s former and now [[Sheldon Cooper|Sheldon's |
+ | '''Apartment 4B''' is [[Penny]]'s former and now [[Sheldon Cooper|Sheldon's]] and [[Amy Farrah Fowler|Amy's]] apartment and the secondary setting for ''[[The Big Bang Theory]]''. She lived alone in the apartment until her husband [[Leonard]] moved in, but they still spend most of their nights in [[Apartment 4A]] due to Sheldon having had a hard time with Leonard moving out. It is located on the fourth floor of [[apartment building|the Building]] at 2311 North Los Robles Avenue, [[Pasadena|Pasadena, California]]. When viewed from the satellite photographs in "[[The Countdown Reflection]]" episode it appears to be located at 215 South Madison Avenue. It is most well known as being located directly across the hallway from [[Apartment 4A]], which is the apartment that [[Sheldon]] lives in and in which Leonard also used to live in with Sheldon as roommates though the married couple spent many nights there. [[Sheldon and Amy]] used it for a five-week experiment in living together and then formally moved in together. Most likely they will be spending the first phase of their married life in apartment 4B. |
==Layout== |
==Layout== |
||
| − | 4B is a smaller apartment than its counterpart across the hall, having only a single |
+ | 4B is a smaller apartment than its counterpart across the hall, having only a single bedroom instead of two; however, like its counterpart across the hall, it has an open floor plan where the living room and the kitchen are part of the same room. Also like 4A, the apartment is entered into the living room through the hallway. The right wall has a single door that leads into Penny's bedroom. Continuing along the wall is a large window with her kitchen table by it. The bathroom in the apartment is an ensuite located through her bedroom, and is the only way to access the bathroom. |
| − | The wall on the left immediately after you enter the apartment is not visible, as it is the view into the apartment when episodes are being filmed. The wall houses Penny's |
+ | The wall on the left immediately after you enter the apartment is not visible, as it is the view into the apartment when episodes are being filmed. The wall houses Penny's TV and entertainment center and her portrait of her and [[Amy Farrah Fowler]], and ends at the kitchen area. |
| − | In Penny's kitchen, there is an island with |
+ | In Penny's kitchen, there is an island with chairs as well as a small window over the sink. |
==History== |
==History== |
||
| − | [[File: |
+ | [[File:Louie - Louise.jpg|thumb|86px|Louie/Louise]] |
| − | Apartment 4B is first seen in [[Pilot|the pilot]], upon meeting Penny, who is the newest |
+ | Apartment 4B is first seen in [[Pilot|the pilot]], upon meeting Penny, who is the newest tenant in the building. We also find out that the former occupant of 4B was "''a 200 pound transvestite with a skin condition''". This former occupant's name was revealed as [[Louie/Louise]] in the following episode called ''[[The Big Bran Hypothesis]]''. ''[[The Big Bran Hypothesis]]'' also gives us the first view inside the apartment, in which Sheldon and Leonard help move in a media set while Penny is [[The Cheesecake Factory|at work]]. Sheldon describes Louie/Louise as being cleaner than Penny, having helped him run cable for a web-cam while he lived there. |
| − | Note: When Leonard first sees Penny through the doorway in the Pilot, the kitchen should be visible, but is not. Only the |
+ | Note: When Leonard first sees Penny through the doorway in the Pilot, the kitchen should be visible, but is not. Only the coffee table that is still in front of her couch can be seen in her full apartment set. |
==Appearances== |
==Appearances== |
||
| Line 49: | Line 49: | ||
<tr> |
<tr> |
||
| − | <td valign="top">[http://www.amazon.com/dp/B003ZXR656/ |
+ | <td valign="top">[http://www.amazon.com/dp/B003ZXR656/ Orange director's chair] |
| − | <td valign="top">[http://www.amazon.com/gp/product/B00H9F3ZQU/ |
+ | <td valign="top">[http://www.amazon.com/gp/product/B00H9F3ZQU/ Purple picture frames] |
| − | <td valign="top">[http://www.vermontel.net/~dgotts/Images%20Pages/newtapestrypaintings.html Wisdom of the Birds painting ] |
+ | <td valign="top">[http://www.vermontel.net/~dgotts/Images%20Pages/newtapestrypaintings.html Wisdom of the Birds painting by artist Dan Gottsegen] |
| − | [http://www.vermontel.net/~dgotts/Images%20Pages/newtapestrypaintings.html by artist Dan Gottsegen] |
||
| Line 60: | Line 59: | ||
<td width="30%">[[File:Vicbird.jpg|left|209x209px]] |
<td width="30%">[[File:Vicbird.jpg|left|209x209px]] |
||
<tr> |
<tr> |
||
| − | <td valign="top"> |
+ | <td valign="top">Skruvsta swivel chair |
recovered in green and white |
recovered in green and white |
||
| − | <td valign="top"> |
+ | <td valign="top">Klippan Loveseat |
<nowiki> </nowiki>recovered in teal fabric |
<nowiki> </nowiki>recovered in teal fabric |
||
| Line 74: | Line 73: | ||
<tr> |
<tr> |
||
| − | <td valign="top"> |
+ | <td valign="top">Ikea watering can |
| − | <td valign="top">[http://www.amazon.com/gp/product/B0051CNJOQ/ |
+ | <td valign="top">[http://www.amazon.com/gp/product/B0051CNJOQ/ Birch Lack Coffee Table by Ikea |
| − | <td valign="top"> |
+ | <td valign="top"> Lunta lamp from Ikea |
<nowiki> </nowiki>(painted orange) |
<nowiki> </nowiki>(painted orange) |
||
| Line 86: | Line 85: | ||
<tr> |
<tr> |
||
| − | <td valign="top"> |
+ | <td valign="top">Bjursta extendable table |
| − | <td valign="top"> |
+ | <td valign="top">Nordmyra chair at the desk |
(painted purple) |
(painted purple) |
||
| Line 122: | Line 121: | ||
'''Penny's bedroom''': |
'''Penny's bedroom''': |
||
| − | * Bed linen set: |
+ | * Bed linen set: Kumala Rose from Anthropologie (appears discontinued) |
* Sheets, solid light blue, among others: from Bed, Bath & Beyond |
* Sheets, solid light blue, among others: from Bed, Bath & Beyond |
||
* Bed: custom design by Shea |
* Bed: custom design by Shea |
||
| Line 129: | Line 128: | ||
* Bed table: IKEA |
* Bed table: IKEA |
||
* Lamps: Lamps Plus |
* Lamps: Lamps Plus |
||
| − | ** the one on the nightstand is called [http://www.amazon.com/gp/product/B000TBGENC/ |
+ | ** the one on the nightstand is called [http://www.amazon.com/gp/product/B000TBGENC/ "Purple Bijoux" table lamp] |
** Penny has added a lighter colored lamp shade |
** Penny has added a lighter colored lamp shade |
||
| − | * [http://www.amazon.com/gp/product/B00BD8MG4G/ |
+ | * [http://www.amazon.com/gp/product/B00BD8MG4G/ Multi-Colored paper lanterns] : Creative Converting |
* Sconces: Brown & Gold Lighting |
* Sconces: Brown & Gold Lighting |
||
* Artwork: [http://katiehinton.com/home.html Katie Hinton] print |
* Artwork: [http://katiehinton.com/home.html Katie Hinton] print |
||
| Line 138: | Line 137: | ||
==Layout== |
==Layout== |
||
| − | Fall of 2016 marked Sheldon and Amy's five week experiment followed by them officially moving in together. |
+ | Fall of 2016 marked Sheldon and Amy's five week experiment followed by them officially moving in together. Later they started redecorating, but the furniture setup remains the same. |
[[File:Guin2.png|thumb|Shamy's redecorated bedroom.]] |
[[File:Guin2.png|thumb|Shamy's redecorated bedroom.]] |
||
| Line 150: | Line 149: | ||
The weekend vortex penny and sheldon.jpg|Penny's living room. |
The weekend vortex penny and sheldon.jpg|Penny's living room. |
||
Apartment 4B.jpg|Penny's living room. First season. |
Apartment 4B.jpg|Penny's living room. First season. |
||
| − | + | Louie - Louise.jpg|Louie/Louise - tenant prior to Penny. |
|
Pennys bedroom.jpg|Penny's bedroom. |
Pennys bedroom.jpg|Penny's bedroom. |
||
Pennykit.jpg|Penny's kitchen area. |
Pennykit.jpg|Penny's kitchen area. |
||
| Line 171: | Line 170: | ||
BernApt.jpg|Penny's couch. |
BernApt.jpg|Penny's couch. |
||
V86.png|From the back of her door to her bedroom in 4A. |
V86.png|From the back of her door to her bedroom in 4A. |
||
| − | V14.png|Her refrigerator Fall 2016 - just prior to Shamy |
+ | V14.png|Her refrigerator Fall 2016 - just prior to Shamy moving in. |
$BShel.png|Sheldon's touch in the 4B living room. |
$BShel.png|Sheldon's touch in the 4B living room. |
||
| + | Last12.png|Last day of filming. |
||
| + | Last11.png|Penny's apartment door. |
||
</gallery> |
</gallery> |
||
| Line 183: | Line 184: | ||
[[Category:Penny]] |
[[Category:Penny]] |
||
[[Category:Trivial]] |
[[Category:Trivial]] |
||
| + | |||
| − | [[Category:Articles With Photos]] |
||
[[Category:Apartment 4B]] |
[[Category:Apartment 4B]] |
||
[[Category:Reference Materials]] |
[[Category:Reference Materials]] |
||
| Line 195: | Line 196: | ||
[[Category:Season 8]] |
[[Category:Season 8]] |
||
[[Category:Pasadena]] |
[[Category:Pasadena]] |
||
| + | |||
| − | [[Category:California]] |
||
| − | [[Category: |
+ | [[Category:Season 1]] |
| − | [[Category:Series 2]] |
||
| − | [[Category:Series 3]] |
||
| − | [[Category:Series 4]] |
||
| − | [[Category:Series 5]] |
||
| − | [[Category:Series 6]] |
||
| − | [[Category:Series 7]] |
||
| − | [[Category:Series 8]] |
||
[[Category:The Big Bang Theory]] |
[[Category:The Big Bang Theory]] |
||
[[Category:Season 9]] |
[[Category:Season 9]] |
||
| + | |||
| − | [[Category:Series 9]] |
||
| − | [[Category:Penny's Apartment]] |
||
[[Category:Season 10]] |
[[Category:Season 10]] |
||
| − | [[Category:Series 10]] |
||
[[Category:Leonard]] |
[[Category:Leonard]] |
||
[[Category:Sheldon]] |
[[Category:Sheldon]] |
||
[[Category:Amy]] |
[[Category:Amy]] |
||
| + | |||
| − | [[Category:Shamy Living Together]] |
||
| + | |||
| − | [[Category:Shamy's apartment]] |
||
| + | |||
| − | [[Category:Moving in together]] |
||
[[Category:Penny's Posse]] |
[[Category:Penny's Posse]] |
||
| − | [[Category:Louie/Louise]] |
||
Revision as of 03:09, 6 October 2019

Penny's apartment
Apartment 4B is Penny's former and now Sheldon's and Amy's apartment and the secondary setting for The Big Bang Theory. She lived alone in the apartment until her husband Leonard moved in, but they still spend most of their nights in Apartment 4A due to Sheldon having had a hard time with Leonard moving out. It is located on the fourth floor of the Building at 2311 North Los Robles Avenue, Pasadena, California. When viewed from the satellite photographs in "The Countdown Reflection" episode it appears to be located at 215 South Madison Avenue. It is most well known as being located directly across the hallway from Apartment 4A, which is the apartment that Sheldon lives in and in which Leonard also used to live in with Sheldon as roommates though the married couple spent many nights there. Sheldon and Amy used it for a five-week experiment in living together and then formally moved in together. Most likely they will be spending the first phase of their married life in apartment 4B.
Layout
4B is a smaller apartment than its counterpart across the hall, having only a single bedroom instead of two; however, like its counterpart across the hall, it has an open floor plan where the living room and the kitchen are part of the same room. Also like 4A, the apartment is entered into the living room through the hallway. The right wall has a single door that leads into Penny's bedroom. Continuing along the wall is a large window with her kitchen table by it. The bathroom in the apartment is an ensuite located through her bedroom, and is the only way to access the bathroom.
The wall on the left immediately after you enter the apartment is not visible, as it is the view into the apartment when episodes are being filmed. The wall houses Penny's TV and entertainment center and her portrait of her and Amy Farrah Fowler, and ends at the kitchen area.
In Penny's kitchen, there is an island with chairs as well as a small window over the sink.
History
Louie/Louise
Apartment 4B is first seen in the pilot, upon meeting Penny, who is the newest tenant in the building. We also find out that the former occupant of 4B was "a 200 pound transvestite with a skin condition". This former occupant's name was revealed as Louie/Louise in the following episode called The Big Bran Hypothesis. The Big Bran Hypothesis also gives us the first view inside the apartment, in which Sheldon and Leonard help move in a media set while Penny is at work. Sheldon describes Louie/Louise as being cleaner than Penny, having helped him run cable for a web-cam while he lived there.
Note: When Leonard first sees Penny through the doorway in the Pilot, the kitchen should be visible, but is not. Only the coffee table that is still in front of her couch can be seen in her full apartment set.
Appearances
Penny's unit is featured in:
- [S01E02] The Big Bran Hypothesis - Sheldon cleans her apartment
- [S01E08] The Grasshopper Experiment - Penny mixes drinks
- [S01E16] The Peanut Reaction - Preparing for Leonard's birthday party
- [S01E17] The Tangerine Factor - Penny's breakup with Mike/Leonard's help/also talking to Sheldon
- [S02E03] The Barbarian Sublimation - Penny plays Age of Conan
- [S02E09] The White Asparagus Triangulation - Sheldon questions Penny
- [S02E11] The Bath Item Gift Hypothesis - Leonard is angry about David Underhill
- [S02E12] The Killer Robot Instability - Leonard begs Penny to talk to and forgive Howard
- [S02E14] The Financial Permeability - Penny's financial crisis/power shut off
- [S02E15] The Maternal Capacitance - Penny and Leonard try to avoid Leonard's mother
- [S02E18] The Work Song Nanocluster - Penny starts a business making Penny Blossoms
- [S02E20] The Hofstadter Isotope - Sheldon & Stuart argue over Batman's replacement
- [S02E21] The Vegas Renormalization - Sheldon locks himself out of his apartment

From a different angle.
Items Found in the Apartment
| Penny's apartment has been described as an explosion of an IKEA catalog. Many of the items found in her apartment are from IKEA; however, most of them have been altered with new upholstery, paint, coverings, etc. |
Penny's Living Room:
| Orange director's chair | Purple picture frames | Wisdom of the Birds painting by artist Dan Gottsegen
| |
| Skruvsta swivel chair
recovered in green and white | Klippan Loveseat
recovered in teal fabric | "The Victorian Bird" by Papaya Art | |
| Ikea watering can | [http://www.amazon.com/gp/product/B0051CNJOQ/ Birch Lack Coffee Table by Ikea | Lunta lamp from Ikea
(painted orange)
| |
| Bjursta extendable table | Nordmyra chair at the desk
(painted purple) | "Painter's Palette" multi-colored Soren chair from Anthroplogie (discontinued) | |
| Purple Bijoux lamp
with plain lamp shade
| the green couch cushions are called Hanna Slinga, from Ikea (discontinued) |
Known rooms:
- Amy and Sheldon's room (formerly Penny's room)
- the living room
- then kitchen
- the bathroom
Penny's Kitchen:
- light blue tea pot [S01E02]
- yellow and blue bowls
- yellow coffee maker
- wood and steel paper towel holder
- salad plates on the wall are from Anthropologie's "Verdant Acres" collection (discontinued - check eBay)
- lime green plastic PackerWare tumblers, seen in the episode "The Grasshopper Experiment". They appear to be discontinued.
Penny's bedroom:
- Bed linen set: Kumala Rose from Anthropologie (appears discontinued)
- Sheets, solid light blue, among others: from Bed, Bath & Beyond
- Bed: custom design by Shea
- Rugs: Urban Outfitters
- Curtains: Pier One
- Bed table: IKEA
- Lamps: Lamps Plus
- the one on the nightstand is called "Purple Bijoux" table lamp
- Penny has added a lighter colored lamp shade
- Multi-Colored paper lanterns : Creative Converting
- Sconces: Brown & Gold Lighting
- Artwork: Katie Hinton print
- Sterilite Ultra Rectangle Laundry Basket, white
Layout
Fall of 2016 marked Sheldon and Amy's five week experiment followed by them officially moving in together. Later they started redecorating, but the furniture setup remains the same.

Shamy's redecorated bedroom.































